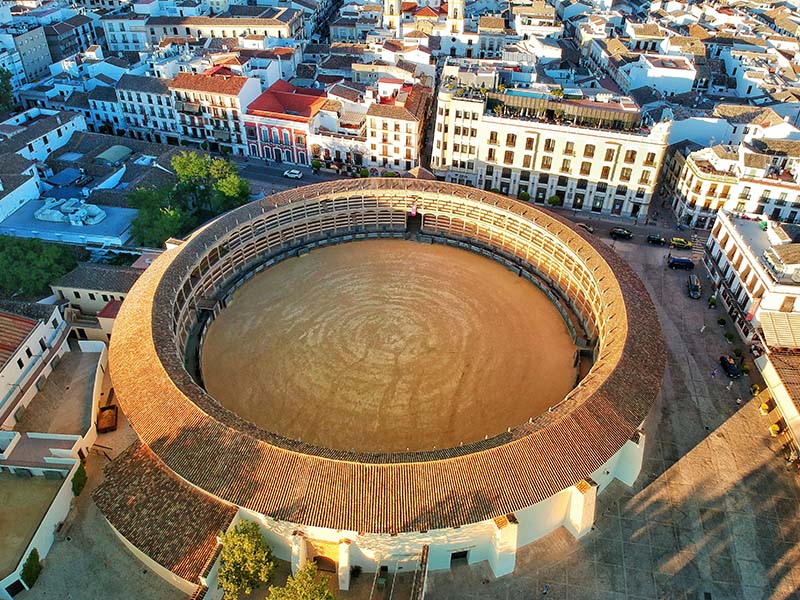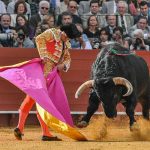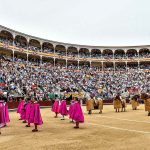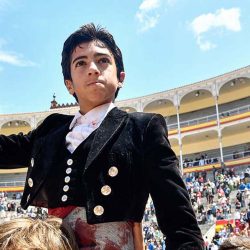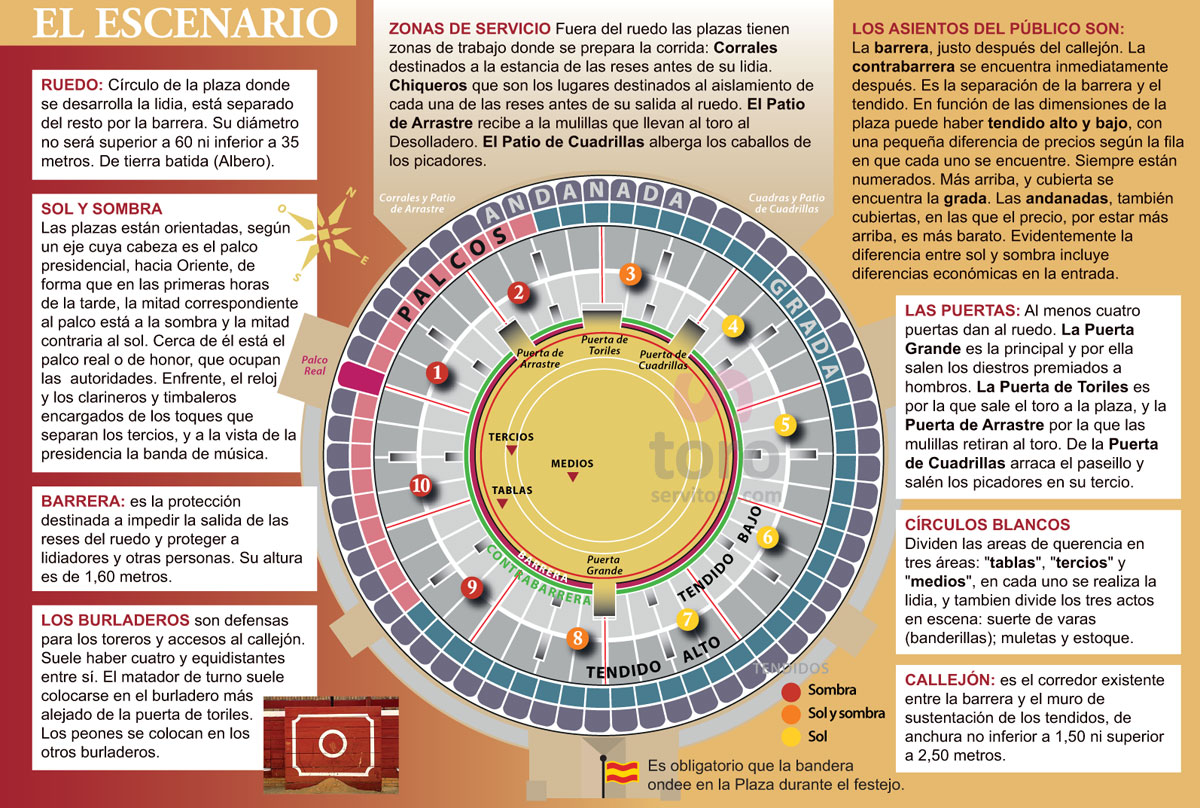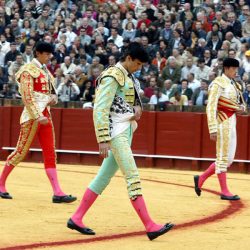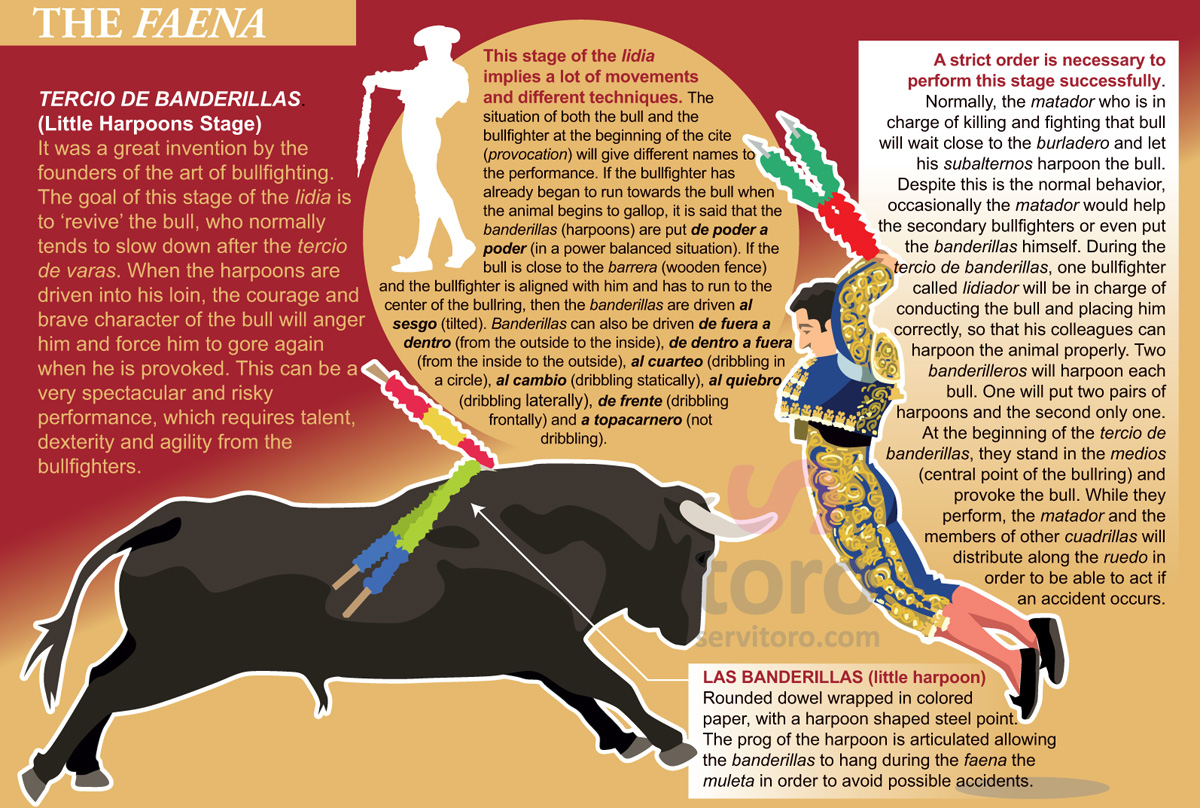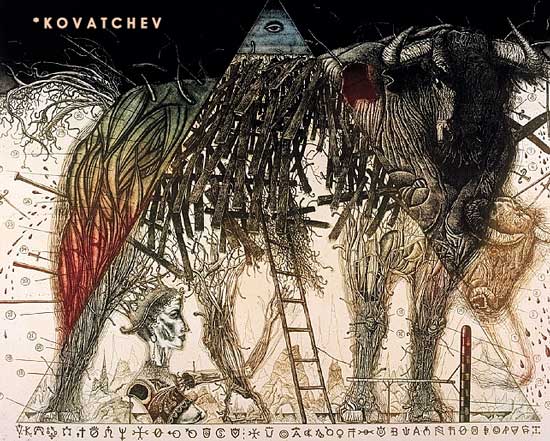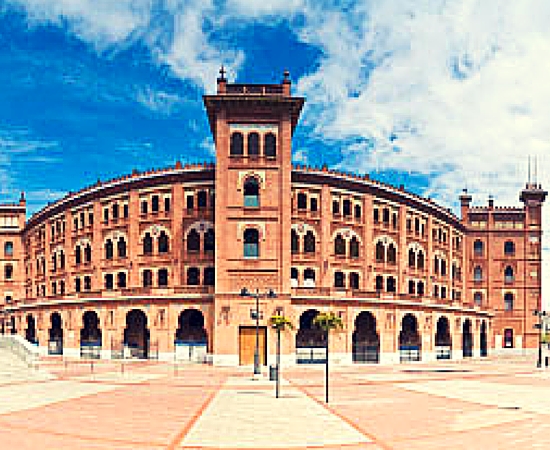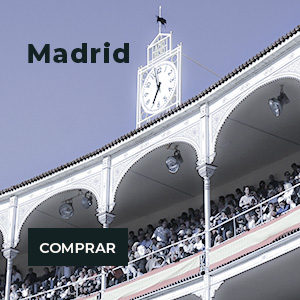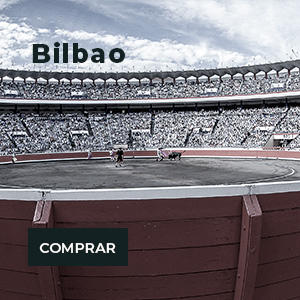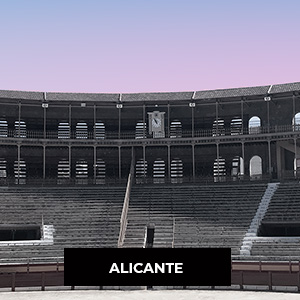The bullring
The architecture of a bullring is a product of time. Studying the dry crater that means a bullfighting arena is an exercise in patience and concentration that deserves a spatial study through history and geometry.
The Roman circus seems like its predecessor although the bullfighting world has created a unique building characterized by its Spaces of Art and expectation. Before arriving at the circular and uncovered building, the bullfight develops outside the walls but it does not take long for it to interfere inside the cities or towns due to the hobby. Carriages and timbers are erected and dismantled that delimit a generally rectangular space. With the sixteenth and seventeenth centuries the number of celebrations increases and the architecture evolves from the assembly process to the provisionality of the bullfighting space. Both small municipalities and large cities begin to trace what is nowadays historical heritage, public squares, generally quadrangular spaces suitable for holding shows but which will soon become obsolete due to two spatial issues: capacity and pet’s pet to the corners-refuge.
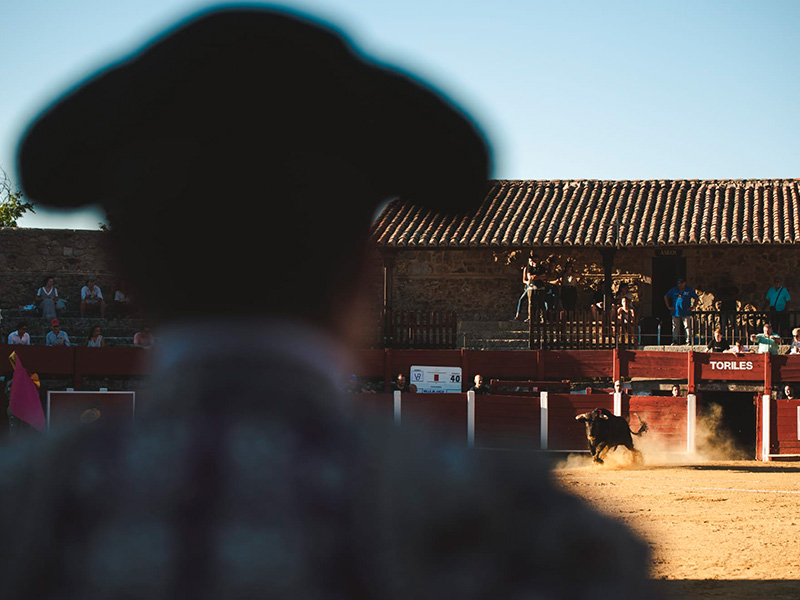
It is in the 18th century when bullfighting architecture made its definitive leap towards the circular bullring; wood at the beginning, stone, iron, cement and reinforced concrete at the end. There are two geometric elements that make up the bullring, a circle sitting on the ground and a cone that opens towards the sky.
A center, the albero, a circle for a Christian festival with a superb symbolic charge because the circle is a perfect geometric element and the representation of the celestial on earth. In ancient times, the circle was identified in Christian symbology with eternity because it had no beginning or end. Currently the circle is defined as a simple curve closed in a plane that divides it into two: interior and exterior. We then have the danger-interior and salvation-exterior, which if it is conjugated and appeals to the basic principle of contradiction gives the result of salvation-interior, that which a bullfighter feels.
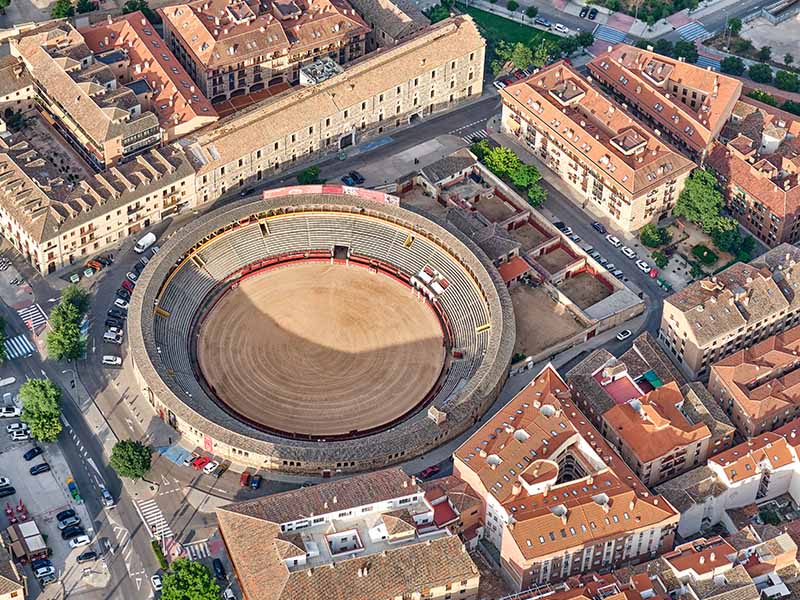
Within the interior danger and dividing the radius of the circle into three parts, the interior lands are obtained: the tables, the thirds and the means. When the fight begins, the spaces are divided according to the subject. The bull has its land during the fight, at first the animal tends to be located in open terrain such as thirds and the center, it is about looking for spaces of tranquility before the strangeness of being in an unknown place; as the fight develops and the various punishments are applied to it, the bull looks for the tables and bullpen, spaces felt as refuges. The bullfighter’s spaces are not purely instinctive like those of the bull, they are reasoned spaces. Dealing in the center defines space as fear and the bullfighter as brave; this is a spatial challenge since in the event of a mishap the right-handed defenses are greatly reduced, while being on a stand, the aids and exits soon appear. At the same time, the tight girdling of tables closes exits and the technique and knowledge of the right-handed make the space narrow, close and feel more vile.
The outdoor space ranges from the alley to the stands. Its shape is that of a cone, a geometric solid formed by the revolution of a right triangle around one of its legs whose mission is to give prominence to what happens in the arena. It is an absorbent funnel in the direction of the albero as the main point of interest and divided into sun and shade, dawn and dusk of a party that begins and ends.
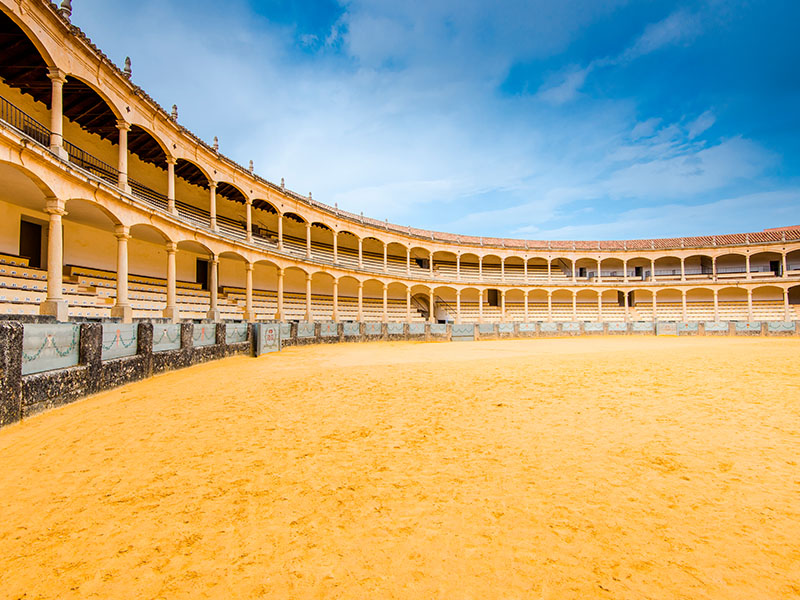
An empty bullring is a place of silence, almost of retreat, the vomitories whistle and the stone is alive. In days of bullfighting the lines are dressed and silent to cede the prominence to the fan who nowadays in bullfighting has a privileged reference to see the air.

Upcoming bullfighting events
Consult the calendar of bullfights in Spain: Seville, Valencia, Madrid… more than 150 bullrings and bullfighting shows.

